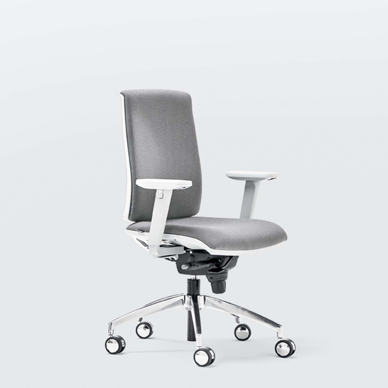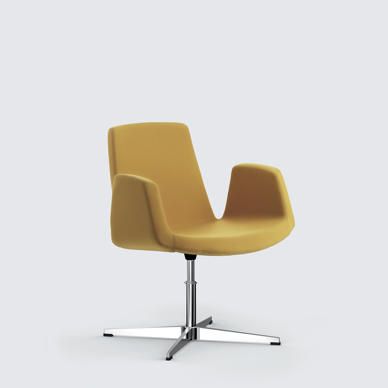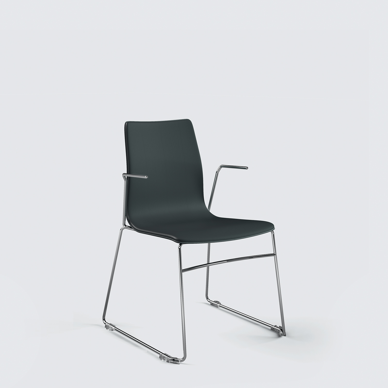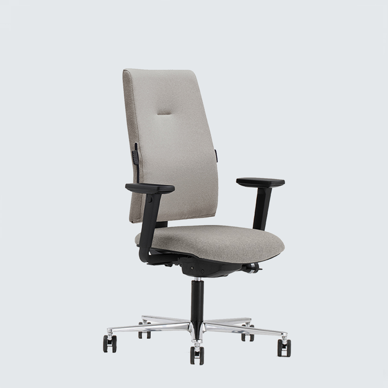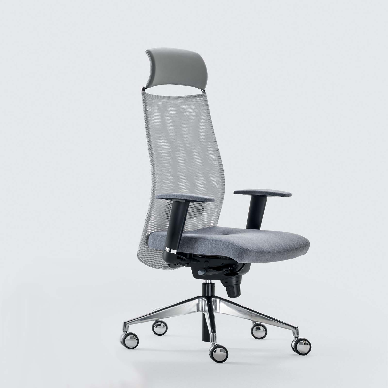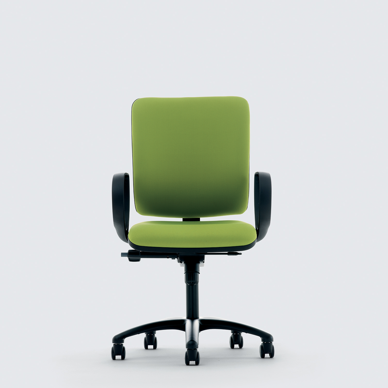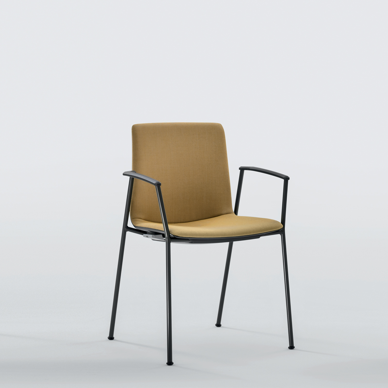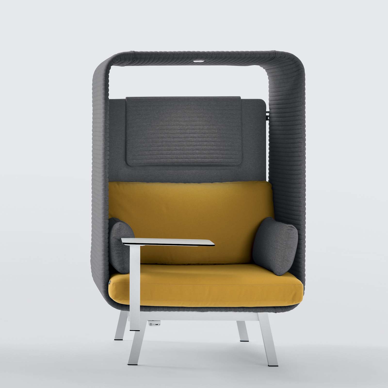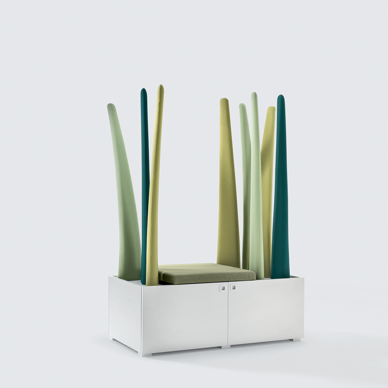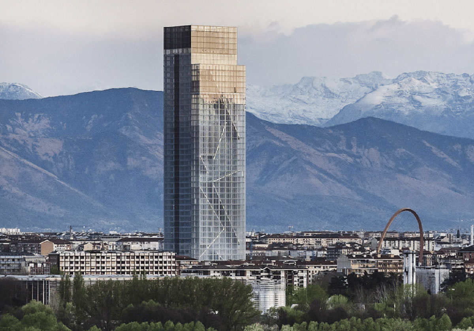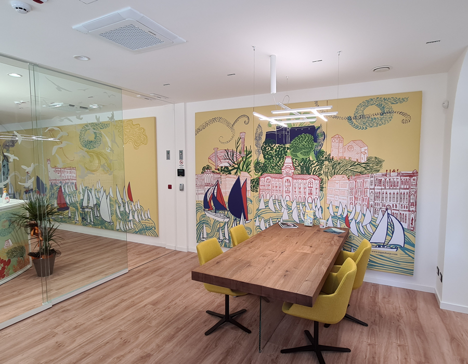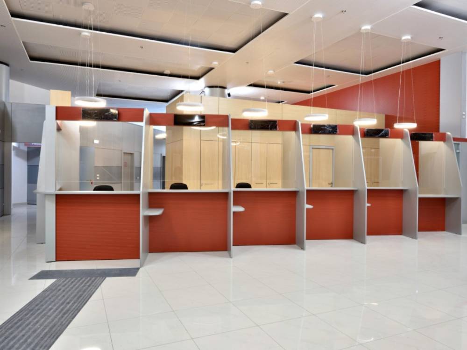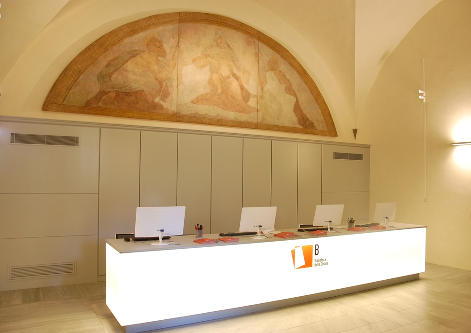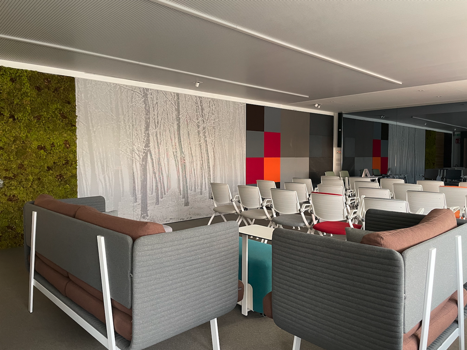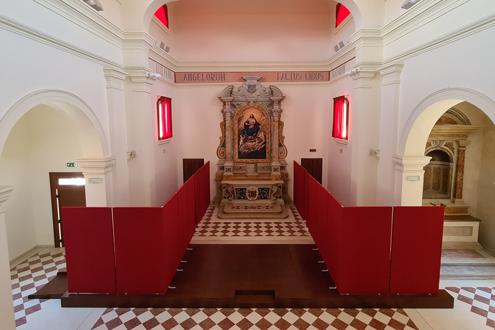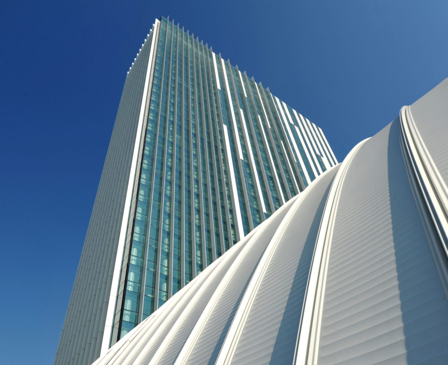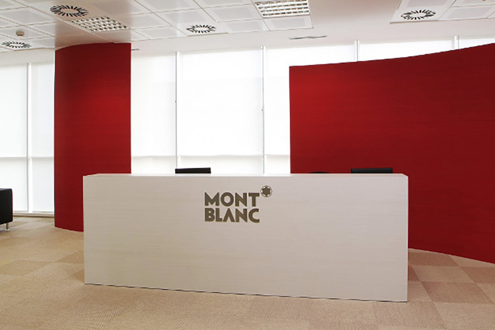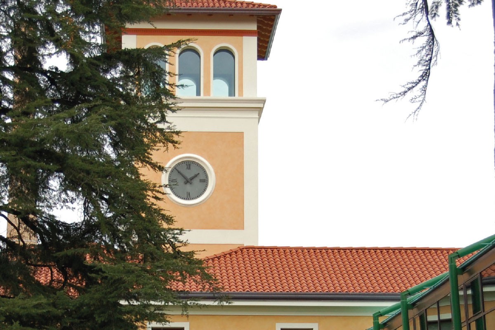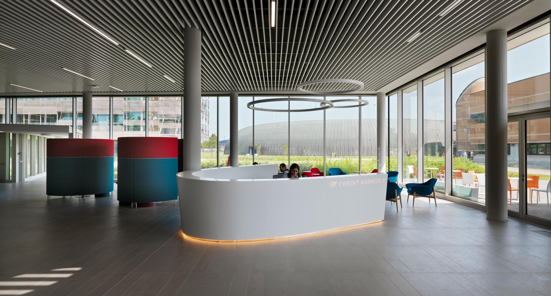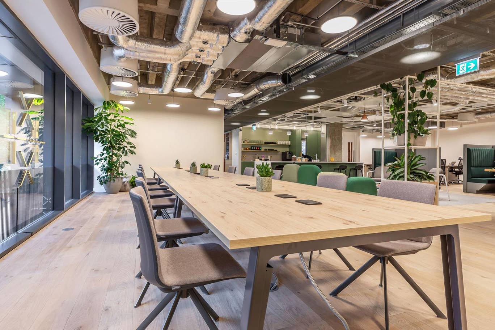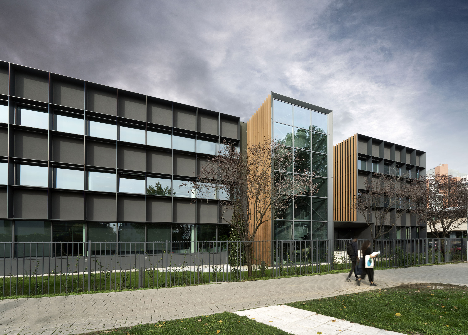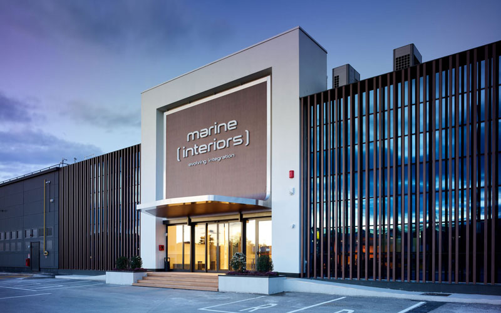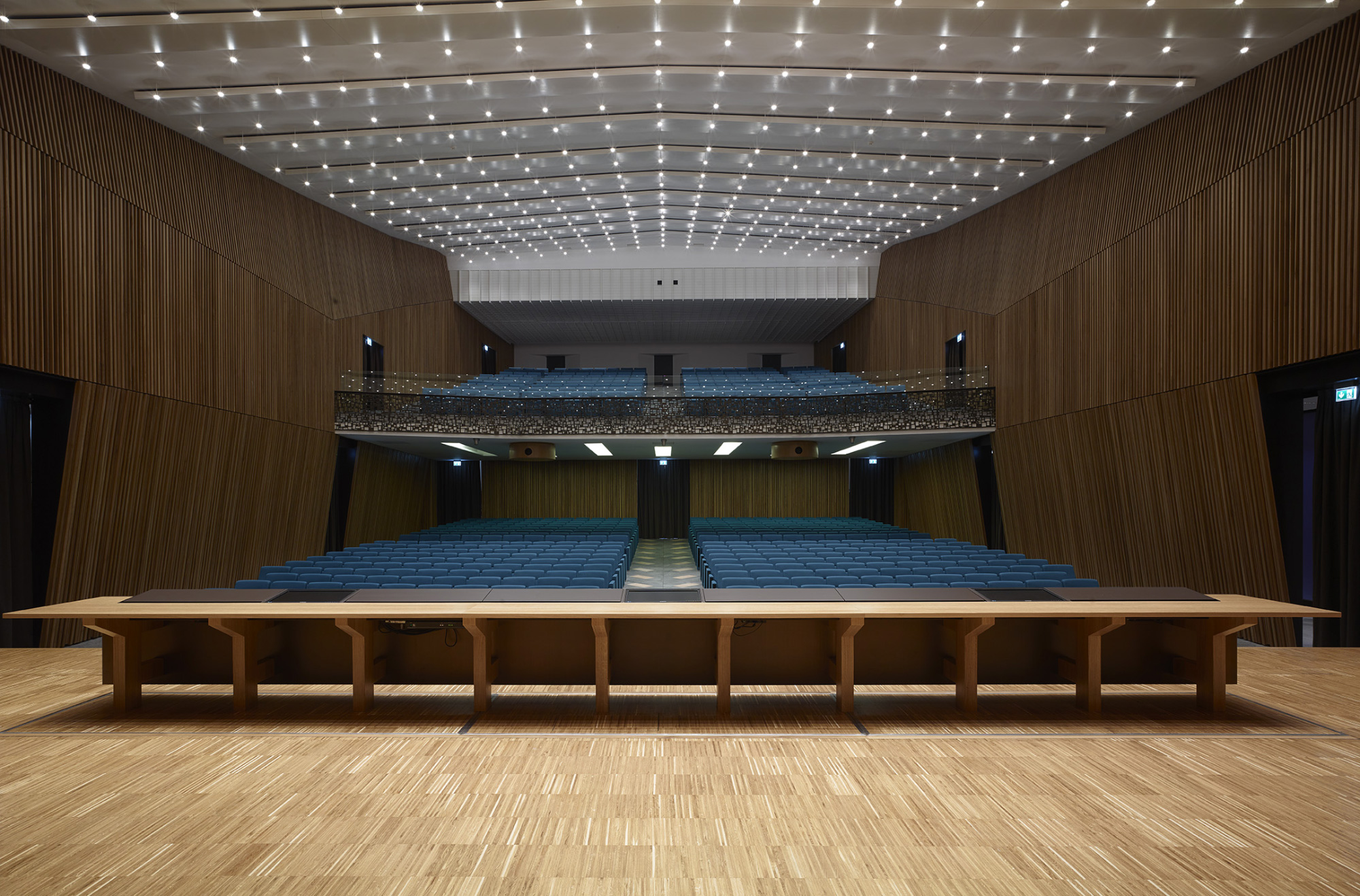-

 Palazzo Lombardia> vai ai prodotti
Palazzo Lombardia> vai ai prodotti -

 Palazzo Lombardia> vai ai prodotti
Palazzo Lombardia> vai ai prodotti -

 Palazzo Lombardia> vai ai prodotti
Palazzo Lombardia> vai ai prodotti -

 Palazzo Lombardia> vai ai prodotti
Palazzo Lombardia> vai ai prodotti
HQ Regione Lombardia, Milan, Italy
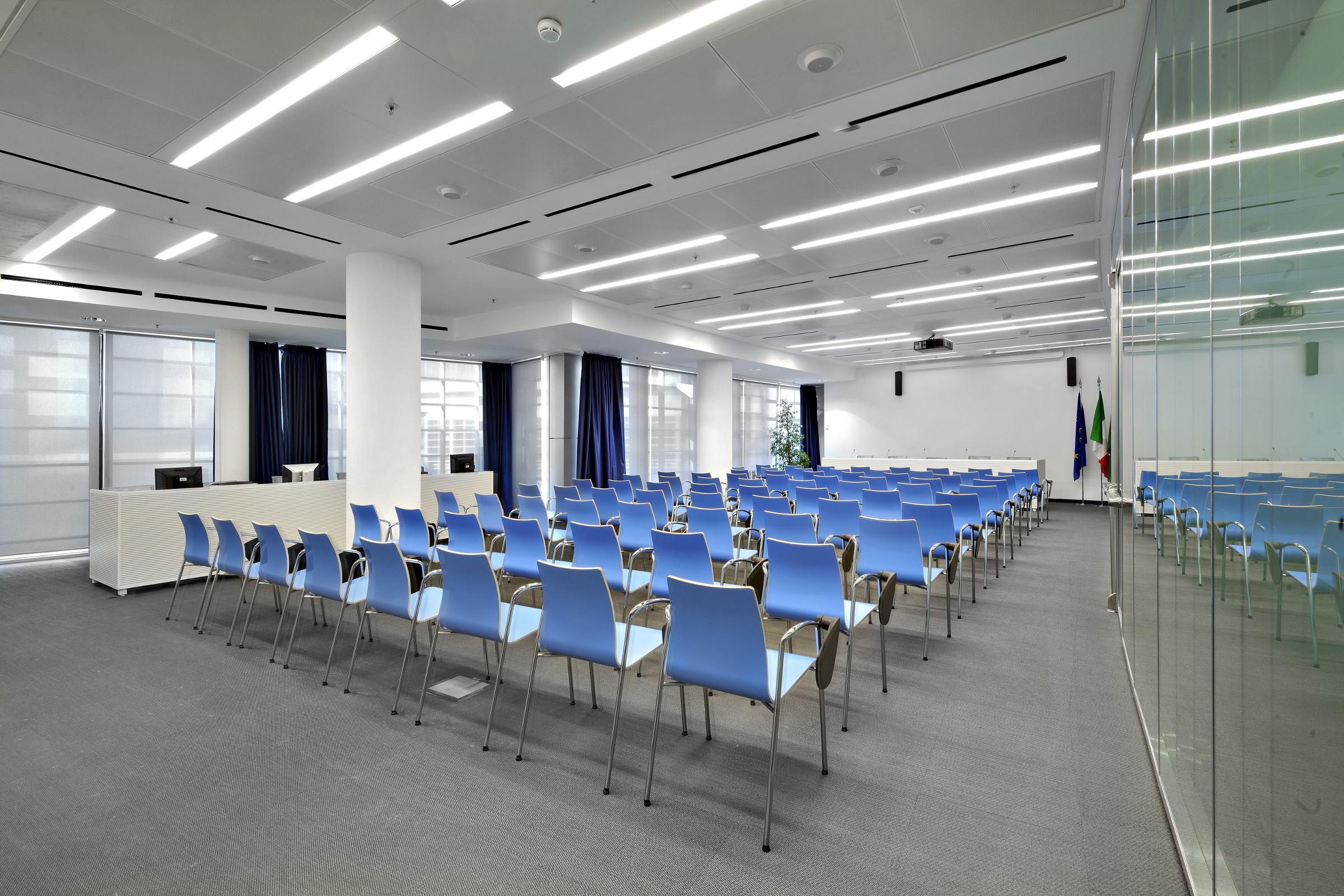
Focus
- Project by Caputo Partnership International and Pei Cobb Freed & P.
- Space planning Tatiana Milone - Tiemme Studio.
- Large supplies with extensive customization in very competitive times: 10,098 seats supplied.
- Zero7 for the workstations: more comfortable than ever. They have micro-spring seats, 4D adjustable armrests, lower back support and the possibility of choosing between different oscillation mechanisms.
- Jolly for the conference rooms.
- Woody with laminate shell and anti-panic writing table for the training rooms.
- 700 workstations.
- 3,000 people.
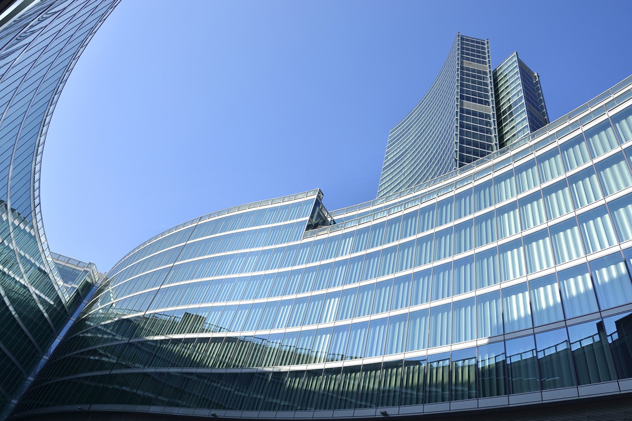

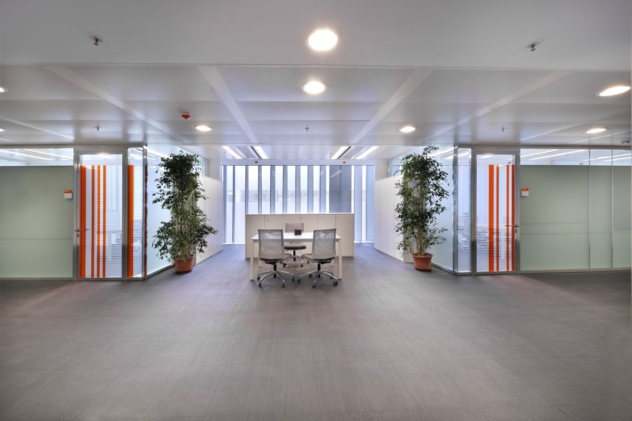
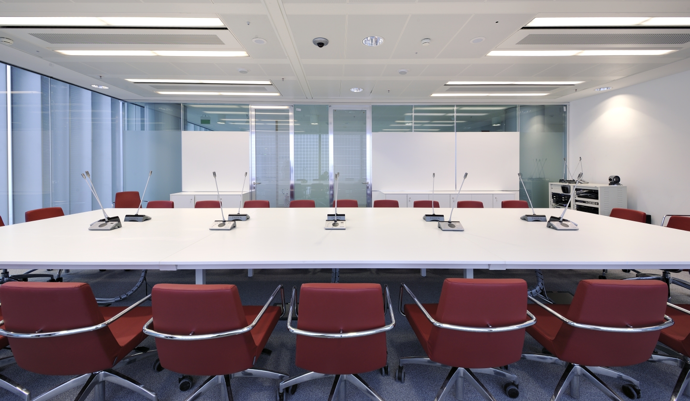
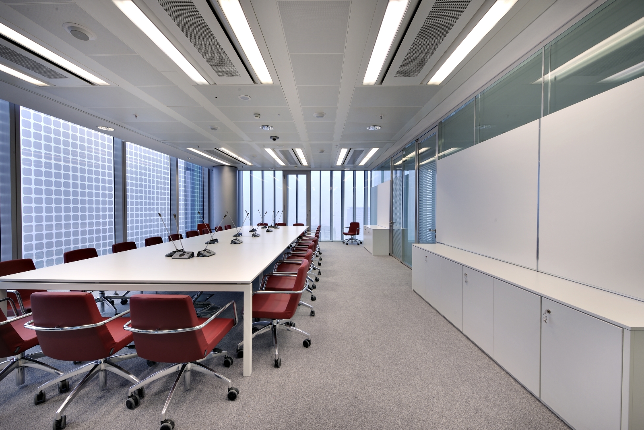
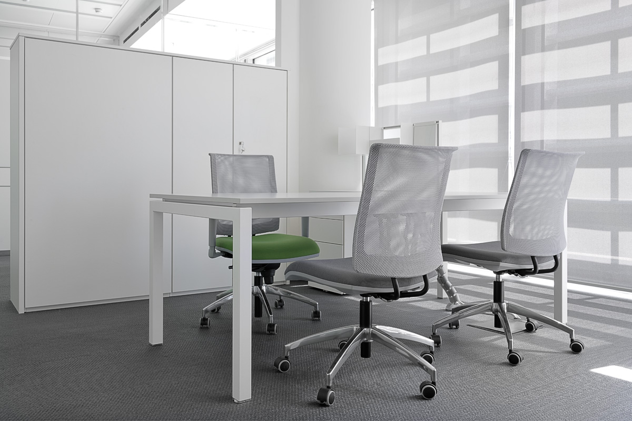
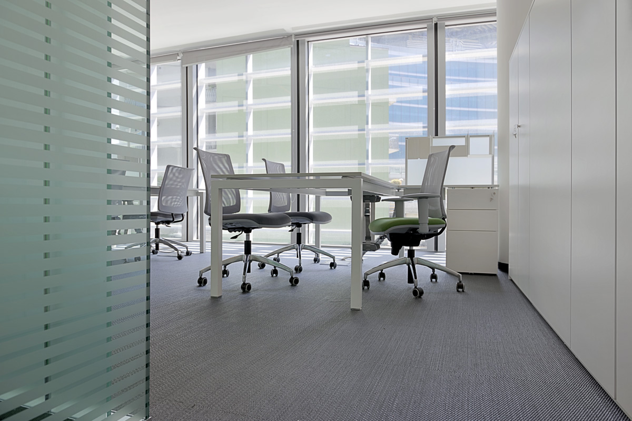
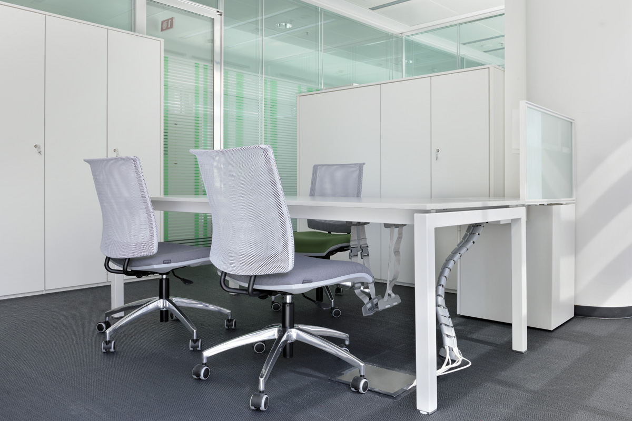
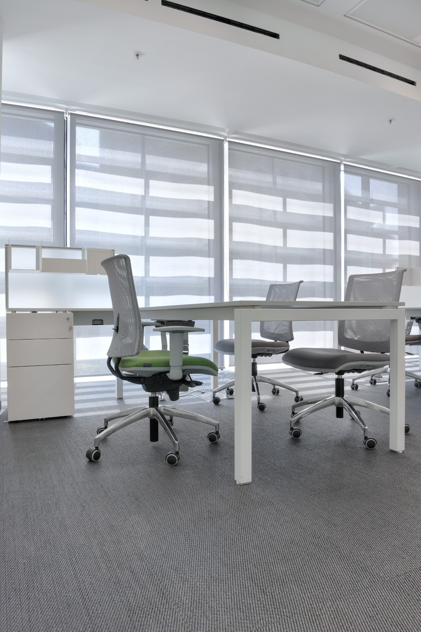
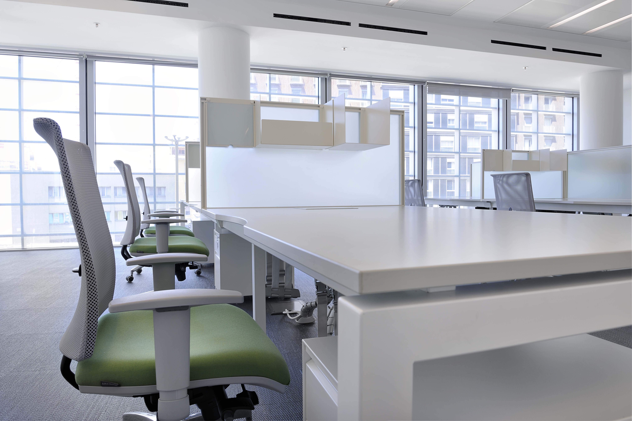
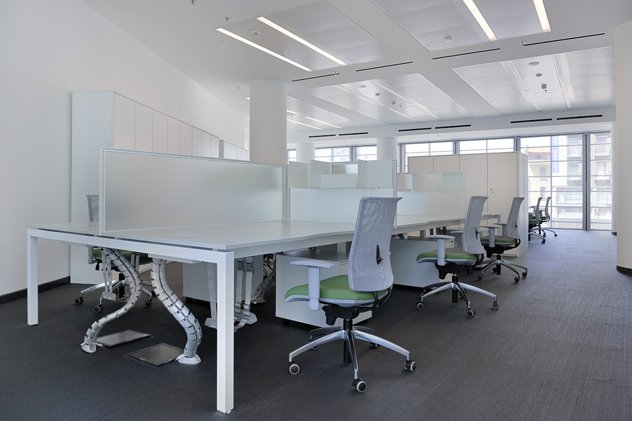
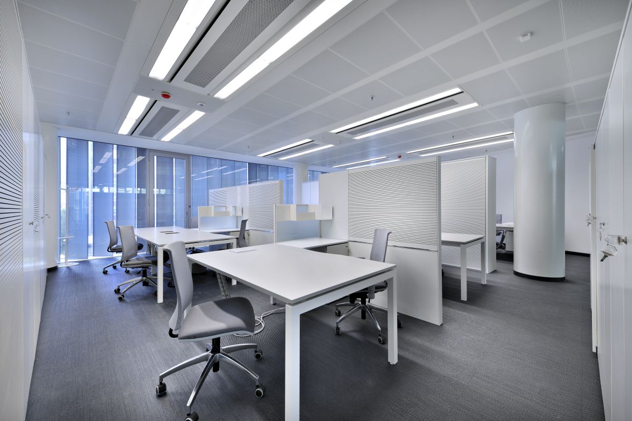
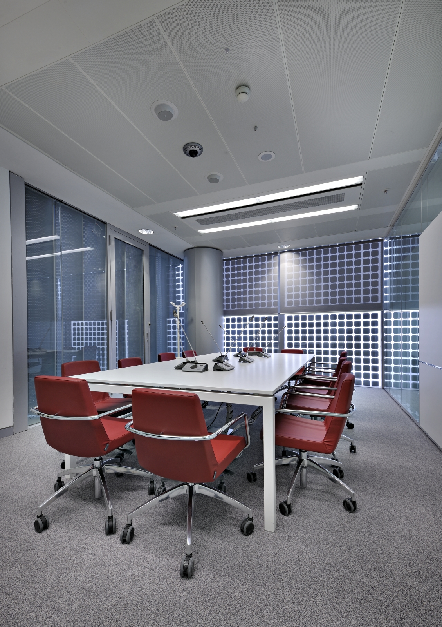
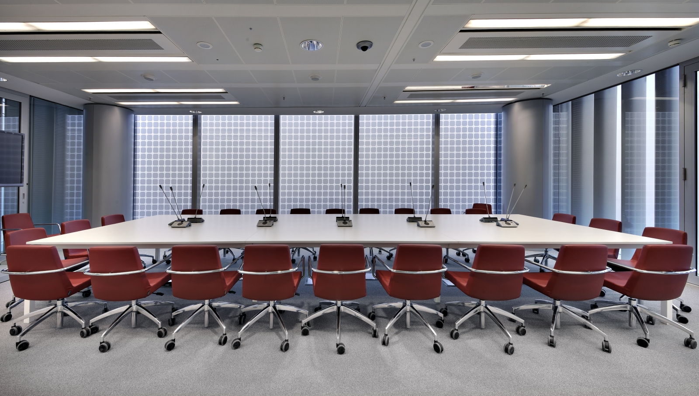
Project
HQ Regione Lombardia
Location
Milan, Italy
End Use
Offices
Designers
Caputo Partnership and Pei Cobb Freed & P.
Space Planning
Tatiana Milone - Tiemme Studio
Installed Area
88,000 sqm
Supplied Products
10,098 seats
Supplied Models
Year
2013
If you're interested, feel free to contact us
We'll get back to you within 24 hours
The architecture of Palazzo Lombardia presents considerable organisational flexibility, due not only to the standardisation of the equipment and the use of partitions, but also high quality and good privacy in the areas dedicated to the Assessors – and high level of liveability in all the offices.
The project involved distributing the support areas to places with reduced exposure and the possibility of fulfilling the vertical and horizontal distribution models. The ground floor mainly counts public functions such as porticos, squares, commercial areas for restaurants, bars, stores and services. It also includes a kindergarten, an auditorium, a fitness centre, a showroom, post office, protocol and a space for the region. The first floor is made up mainly of mixed public/private functions. It has meeting and conference rooms, archives, libraries and media libraries. Floors two to eight are offices with operational seats (about 700) and areas dedicated to the Assessors of the Directorates-General, all furnished by Aresline.

