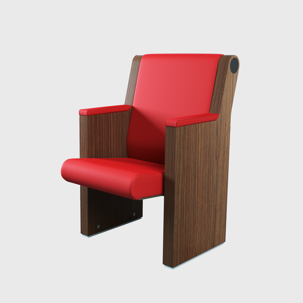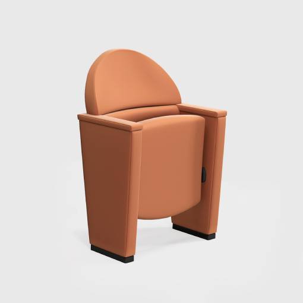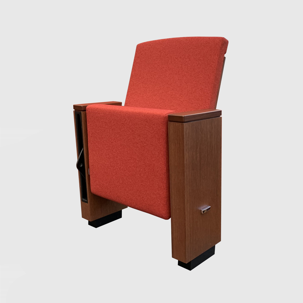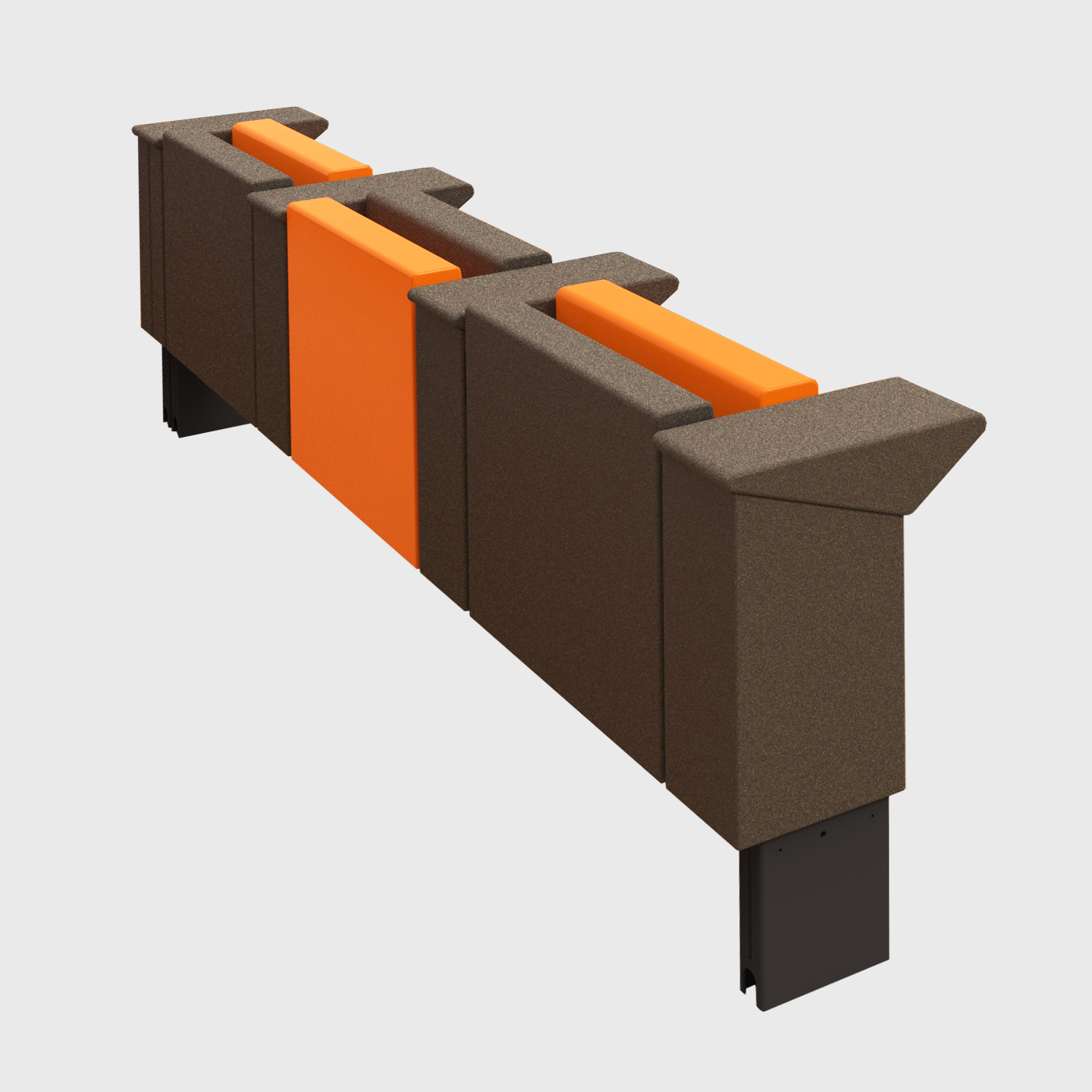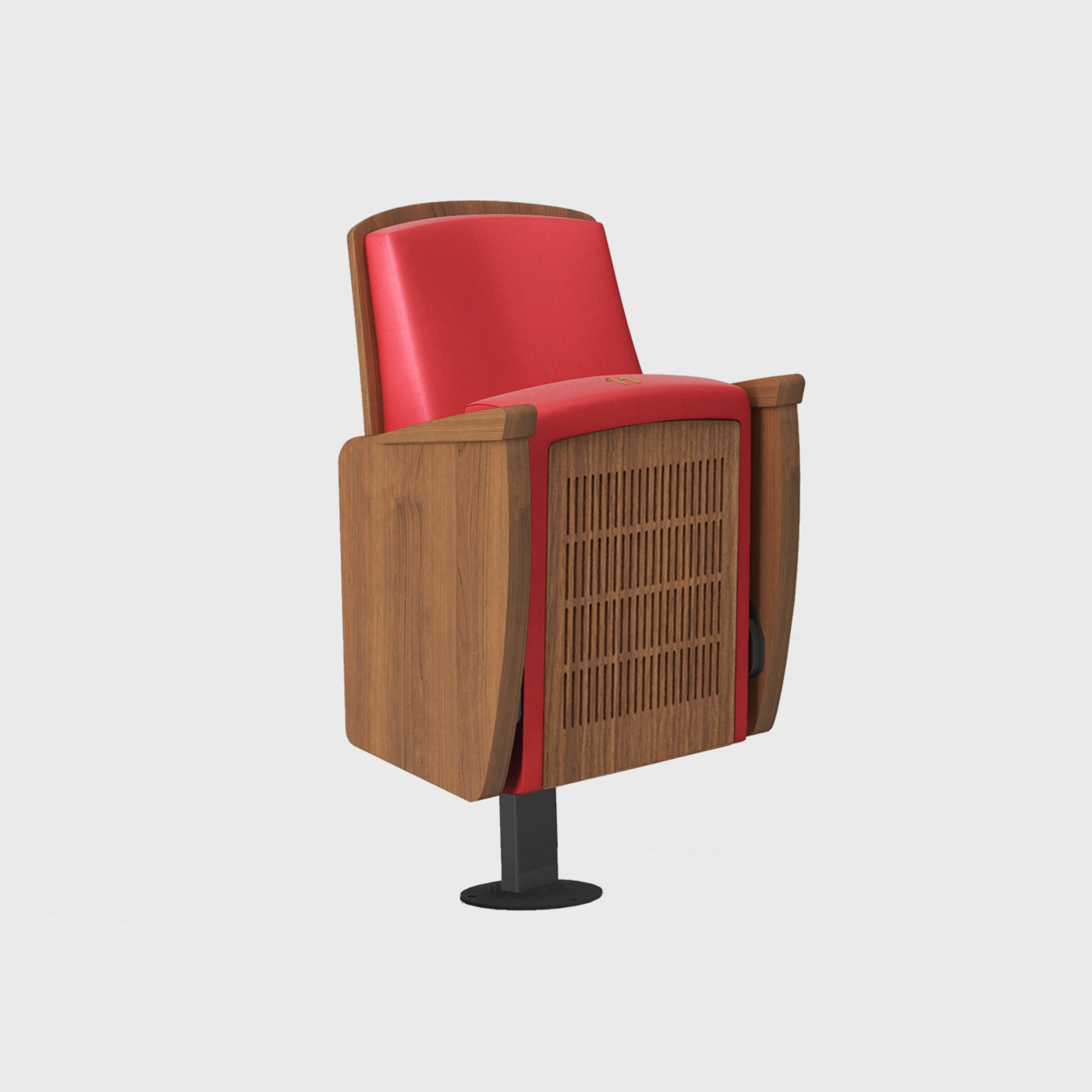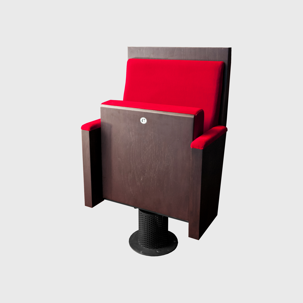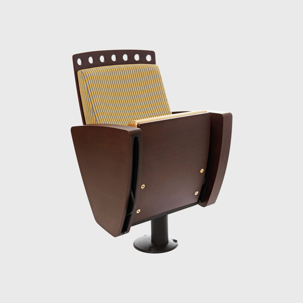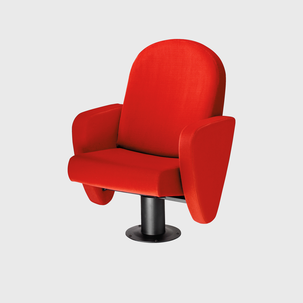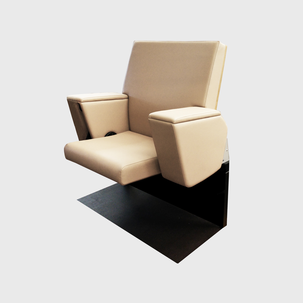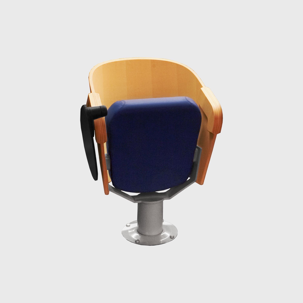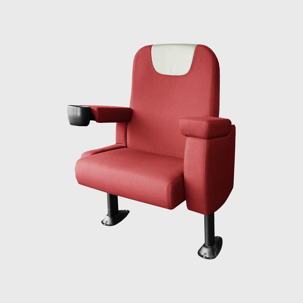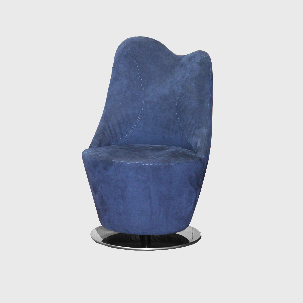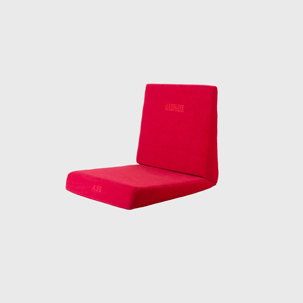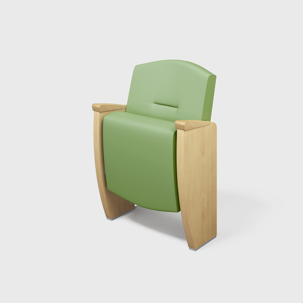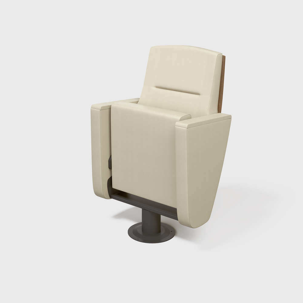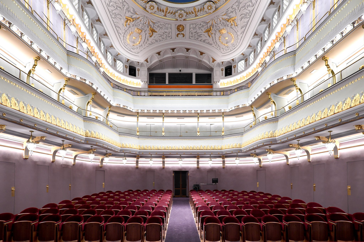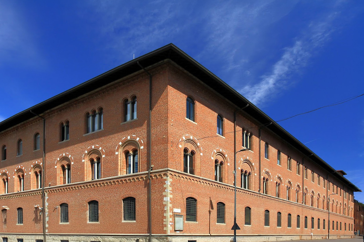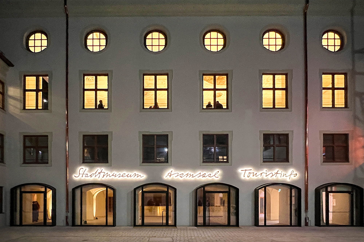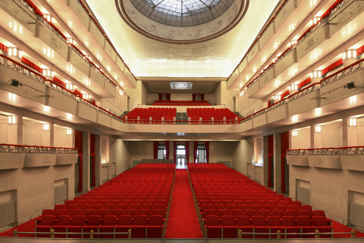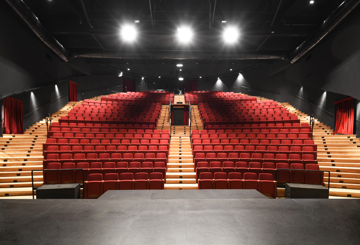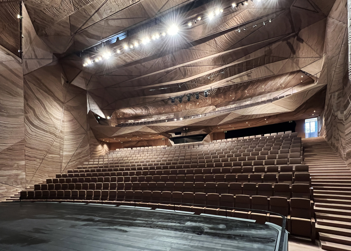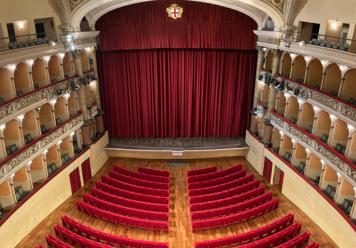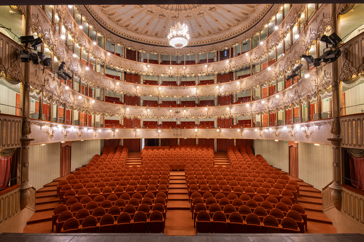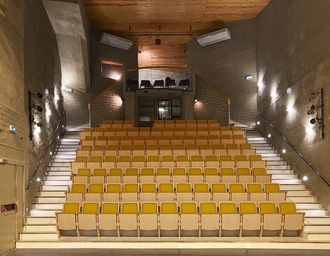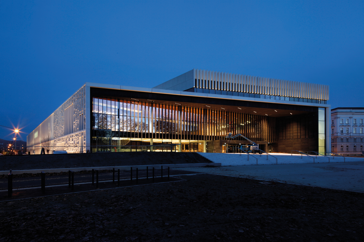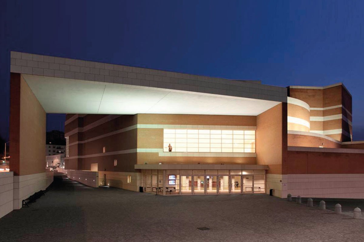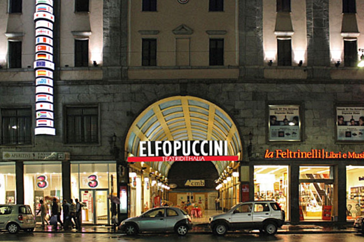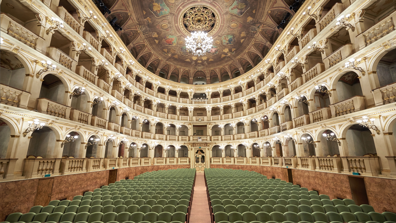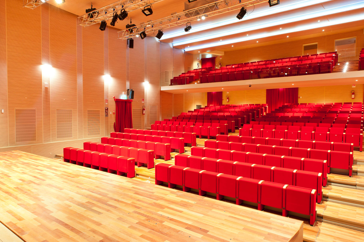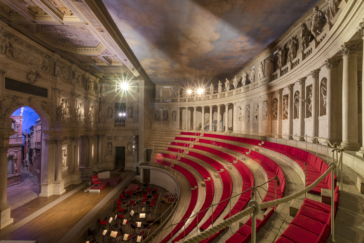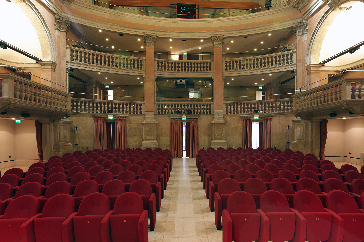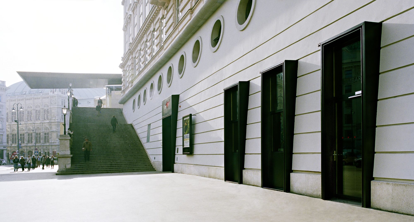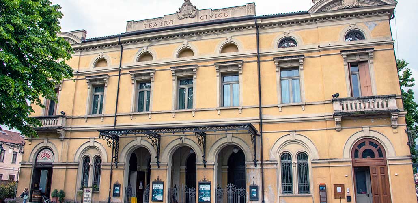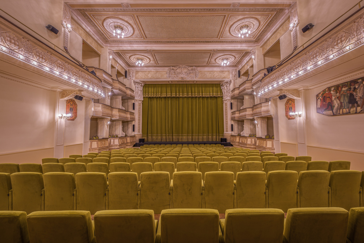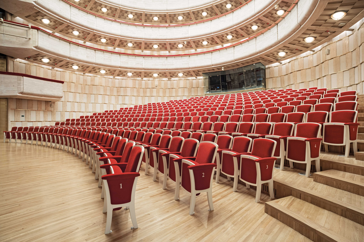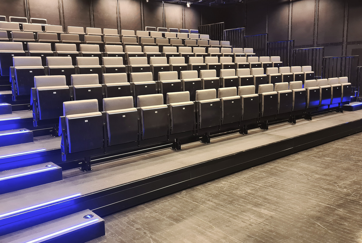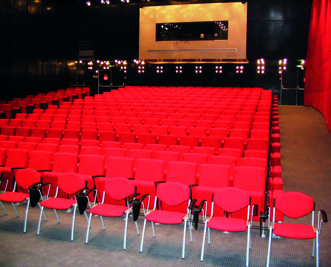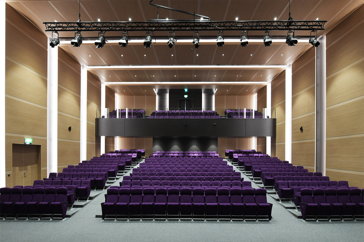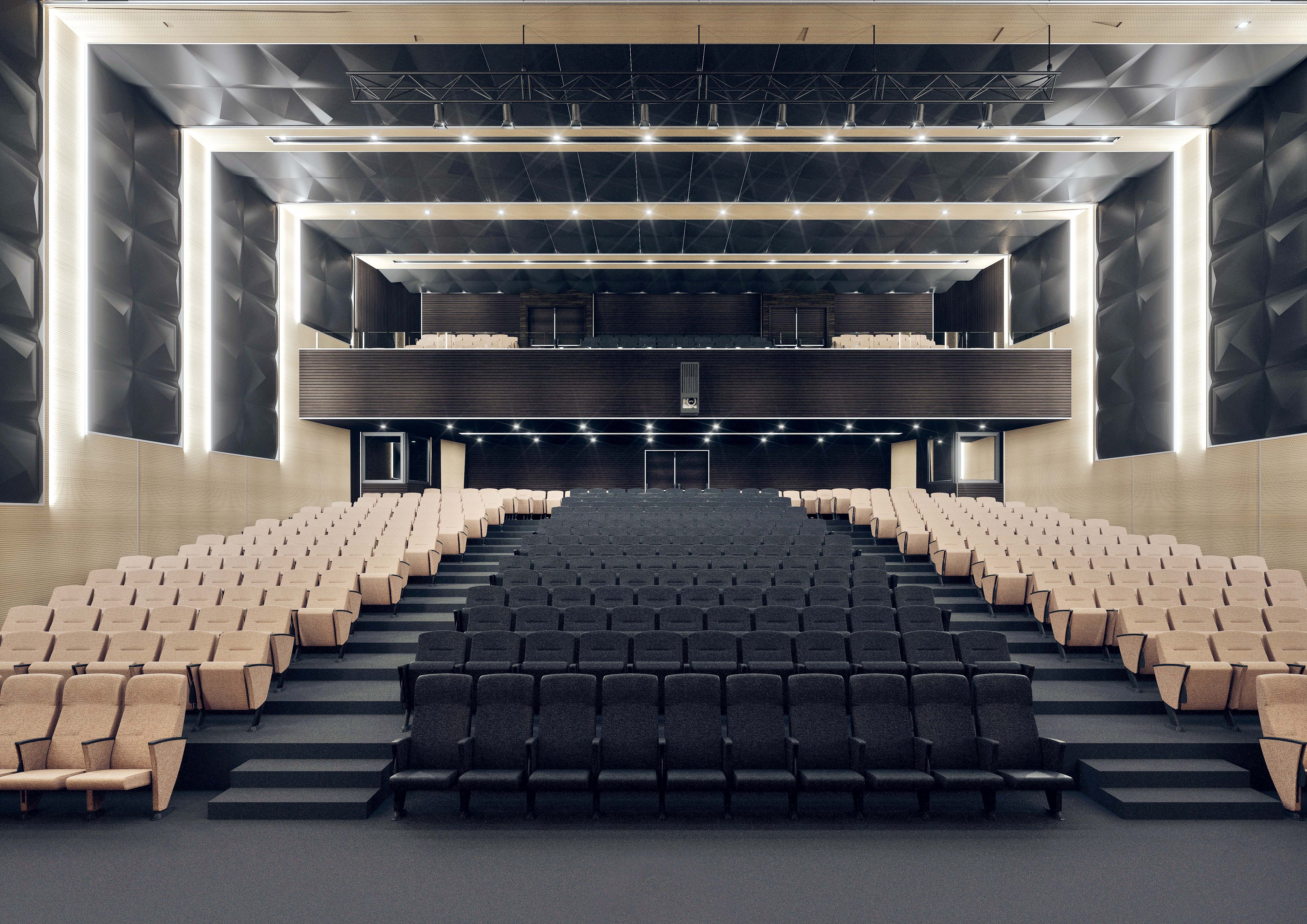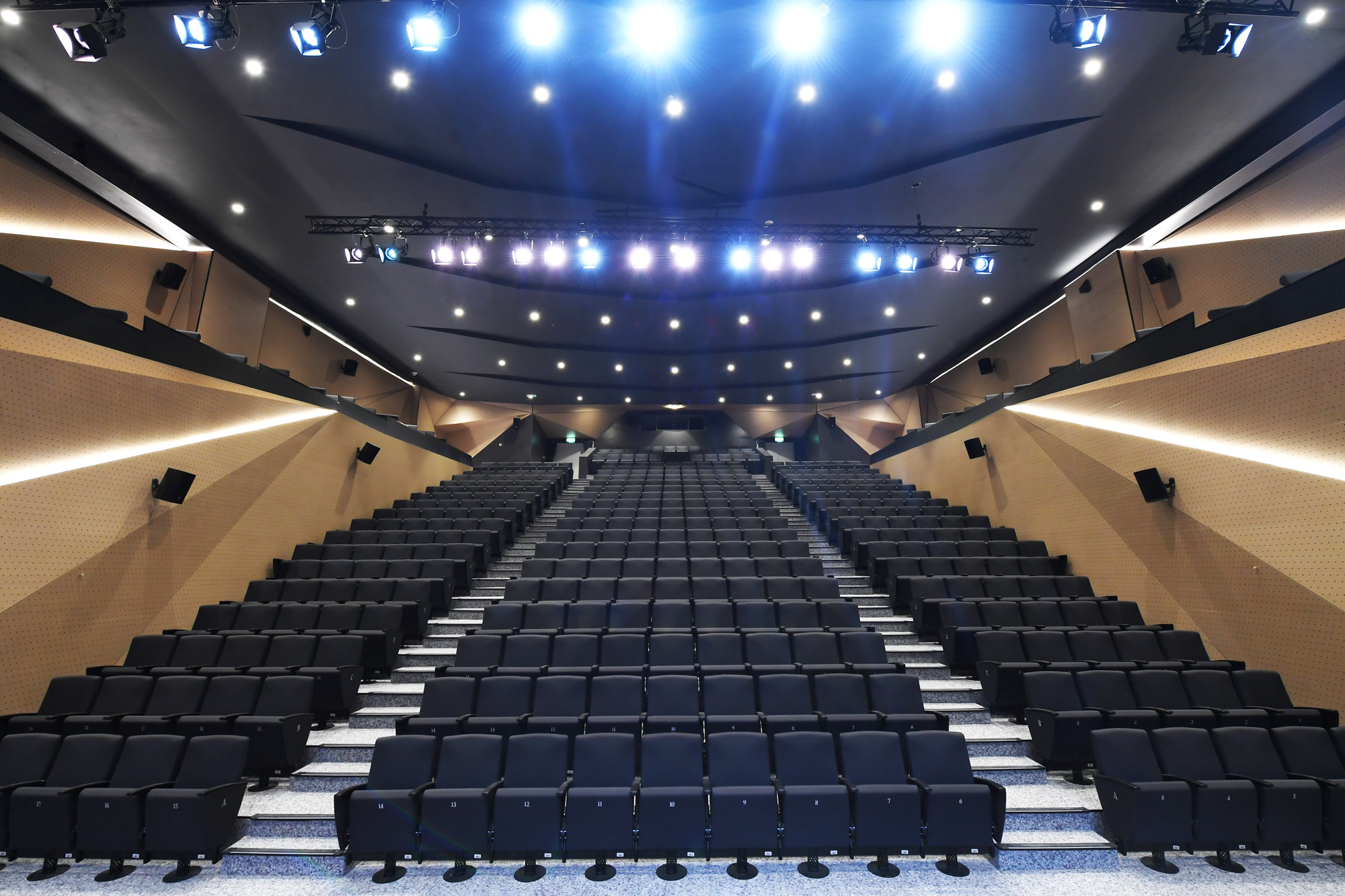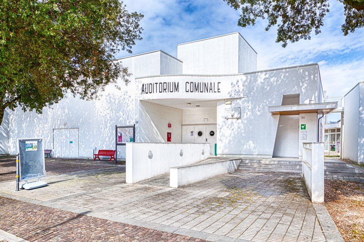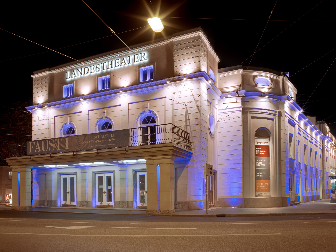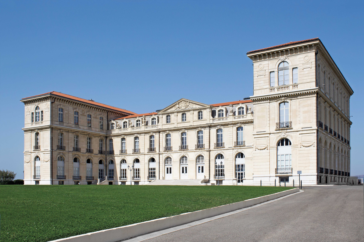-
 Pontificia Università Gregoriana>
Pontificia Università Gregoriana>
Carmen Würth Forum, Künzelsau, Germany
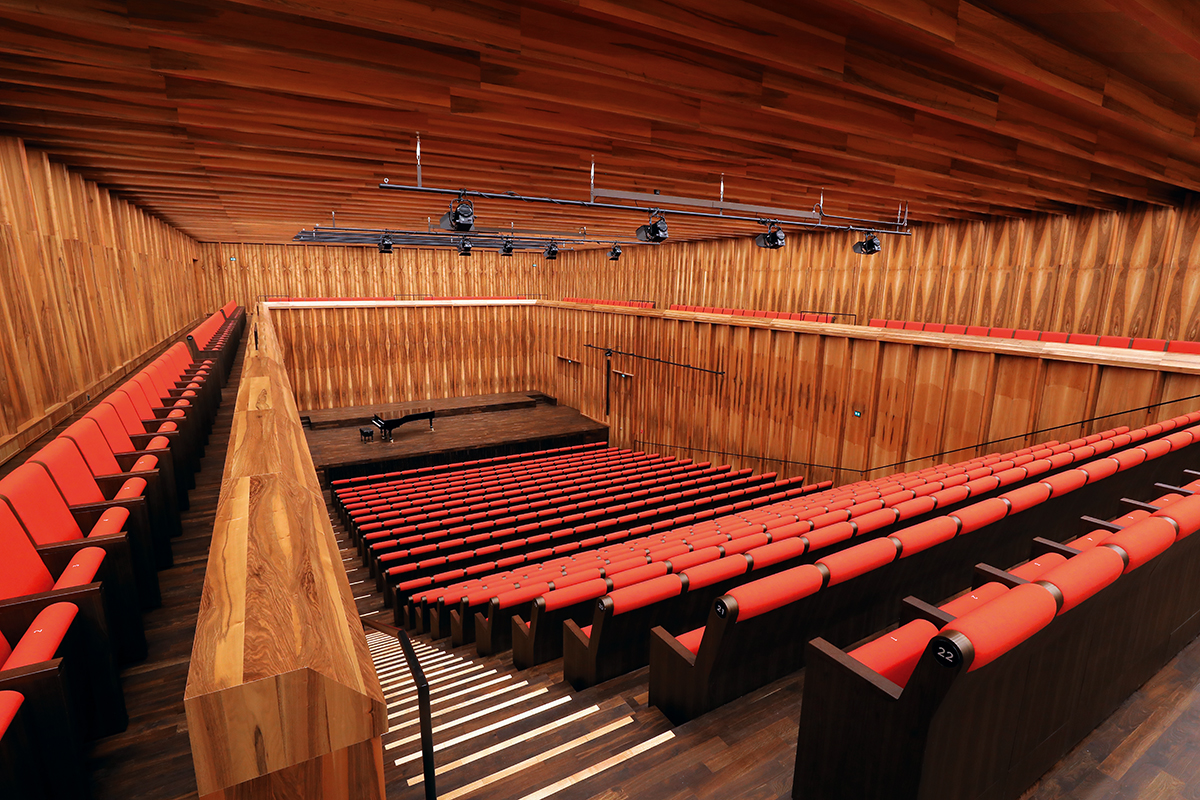
Focus
- Project by David Chipperfield Architects Berlin.
- Calls for tenders for supply of the theatre seats, with 25 participating companies.
- 15 calendar days to submit the financial bid and technical drawings.
- 2 companies selected (1/08/2016) with only 15 calendar days to produce mockup (16/08/2018).
- 12/23/2016 Ares Line is awarded the tender with a mandatory end date of May 1, 2017.
- Result of the project is the “Carmen Forum” chair, custom-made thanks to a close collaboration between the technical department of Ares Line and the designers of David Chipperfield Architects. Right from the start, our team of technicians worked alongside the designers to develop the seat, making fine adjustments to the project and specifying the typical features of an ergonomic and well-constructed seat.
- While we went out to meet the designers, producing the prototype they requested, we also decided to pursue an alternative at the same time and provided a second prototype created by our own designer, Giovanni Baccolini.
- Chair design with curved, harmonious lines, with woods shaped thanks to special moulds in a smoked oak finish; monolithic sides and backs that convey solidity; Würth red velvet chosen as a sample.
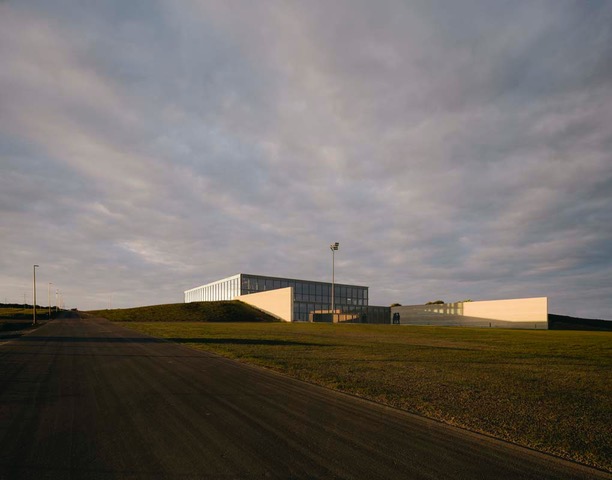
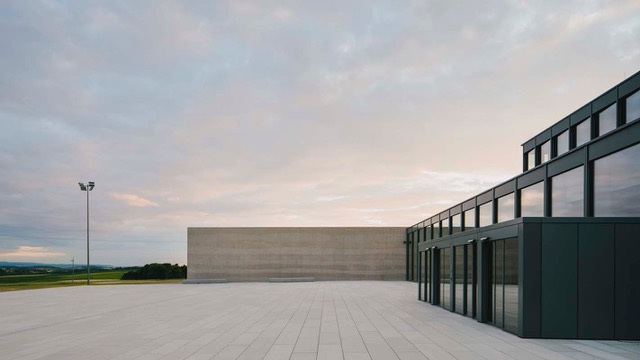
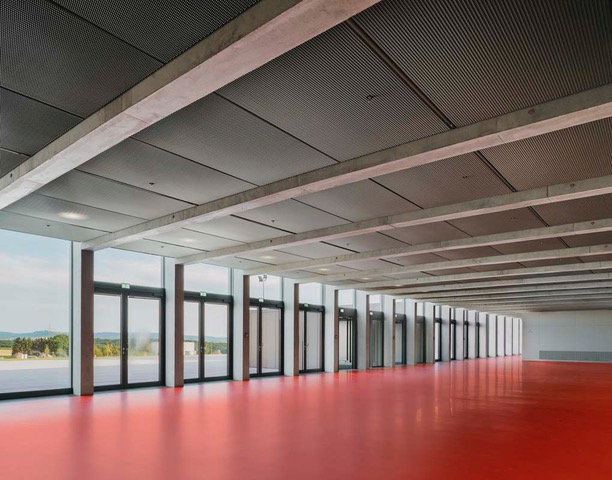
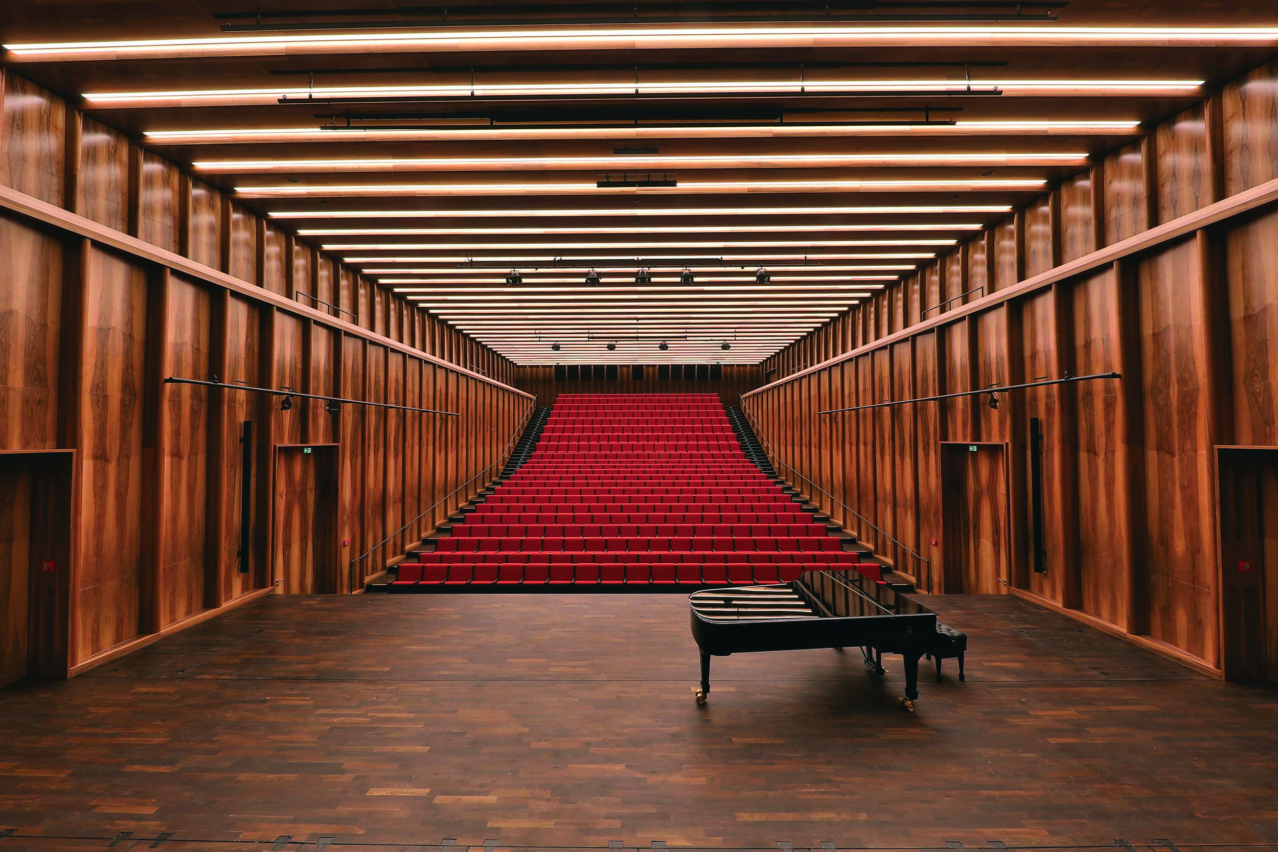
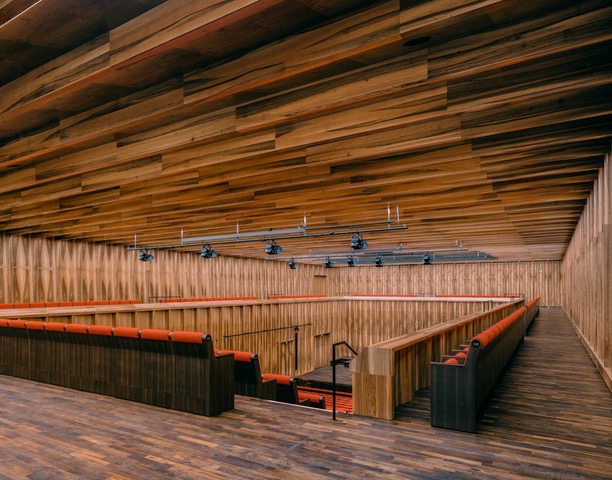
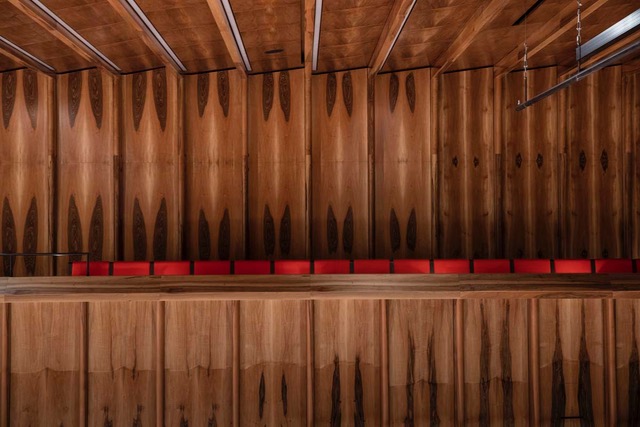
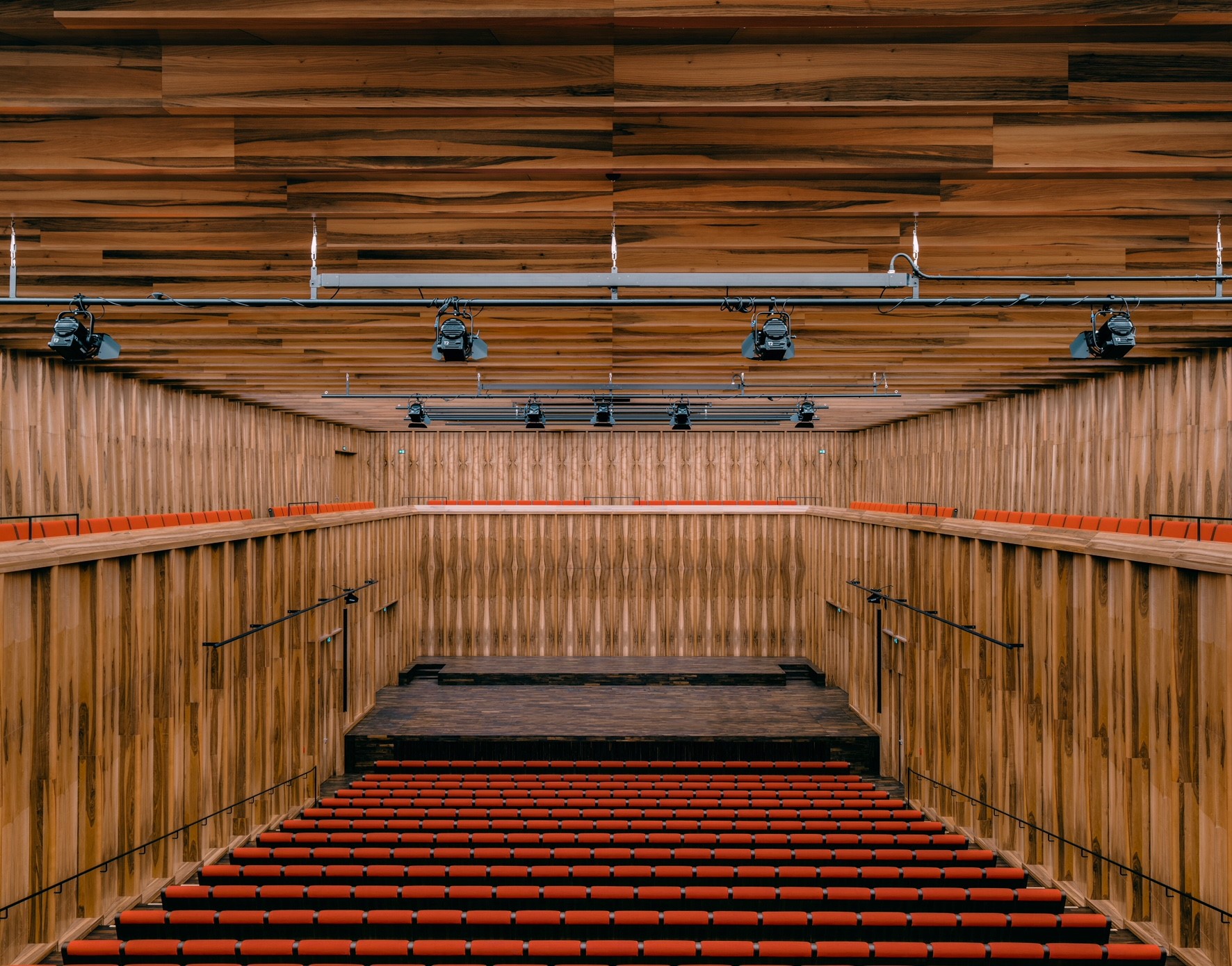
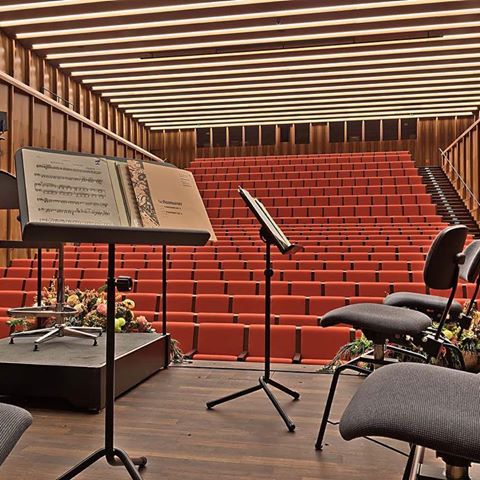

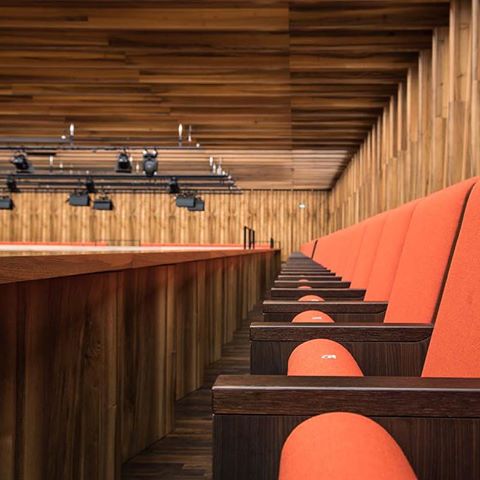
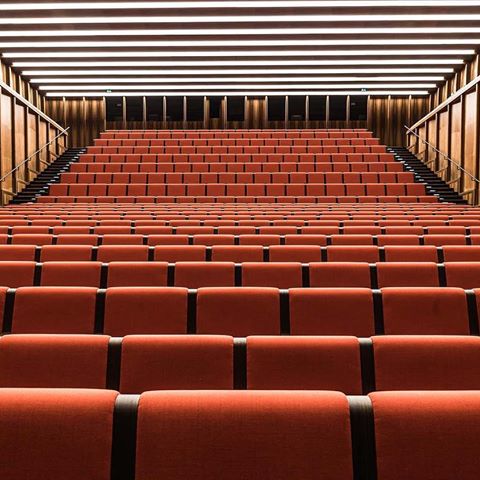
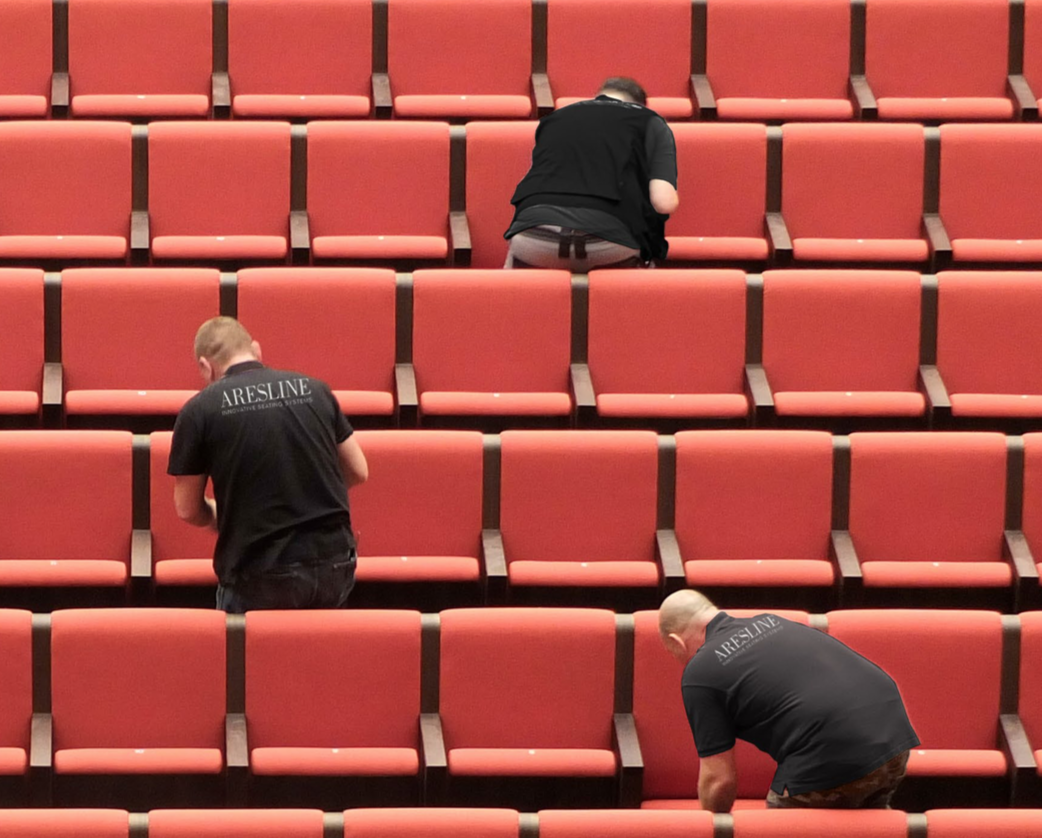
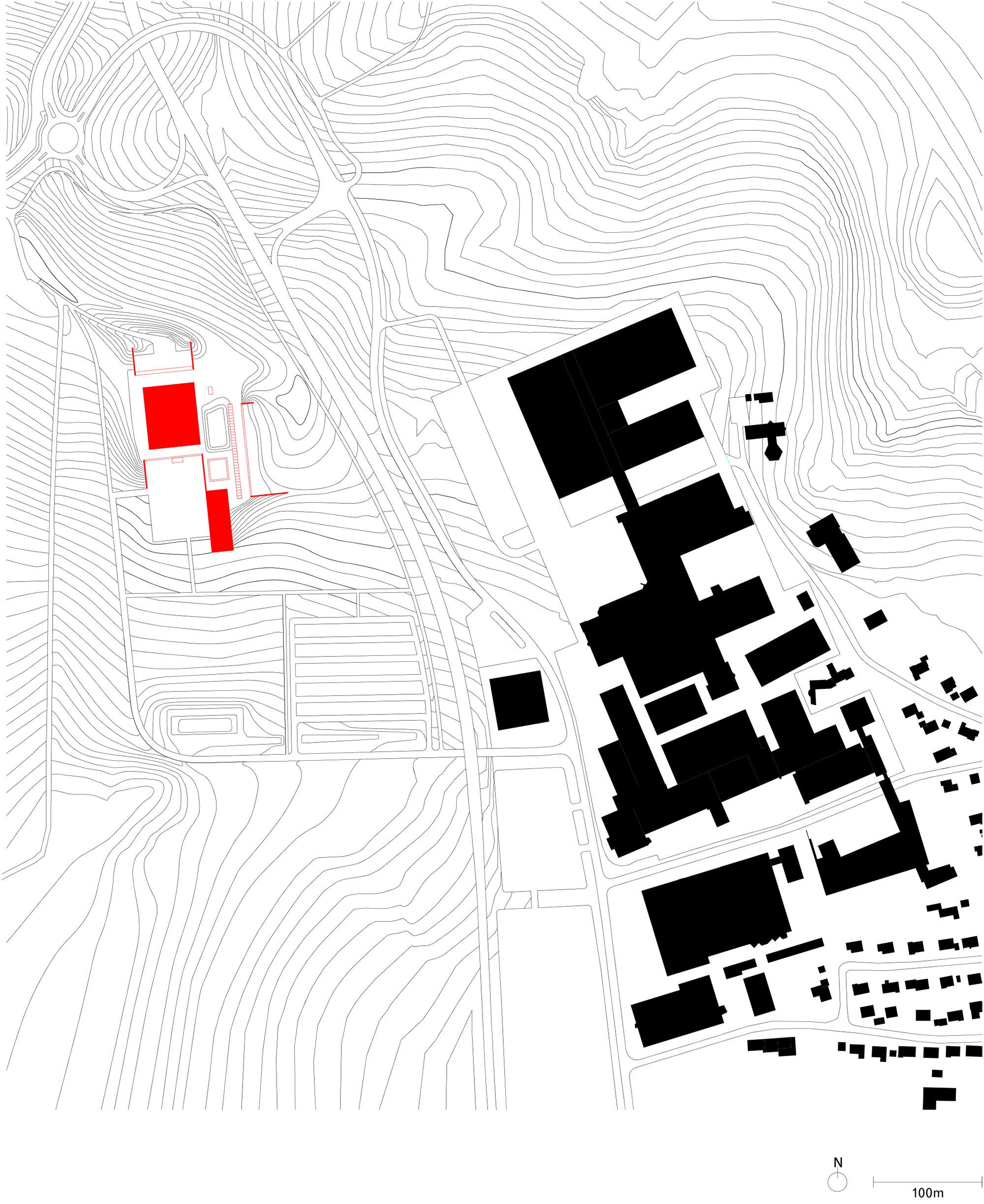
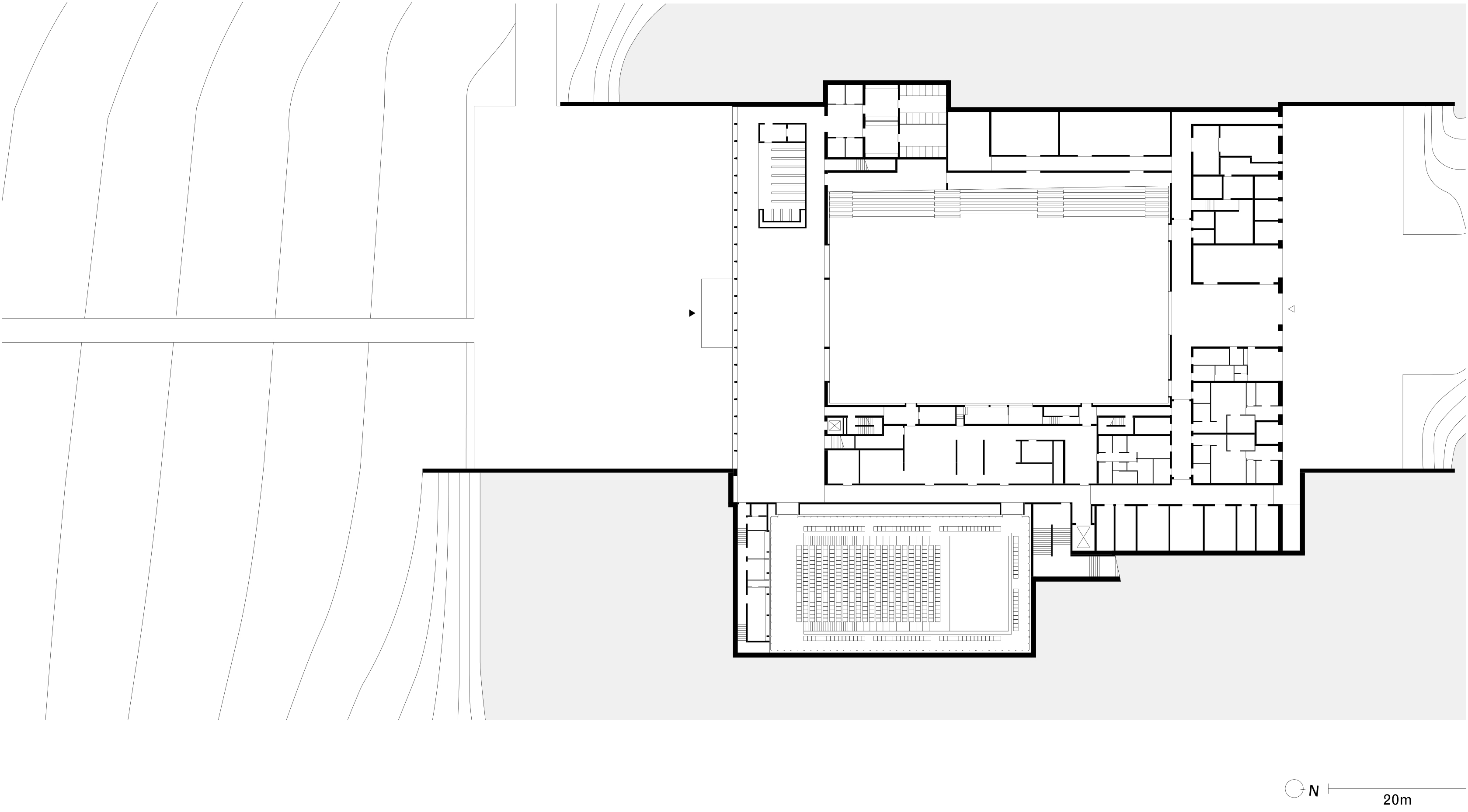


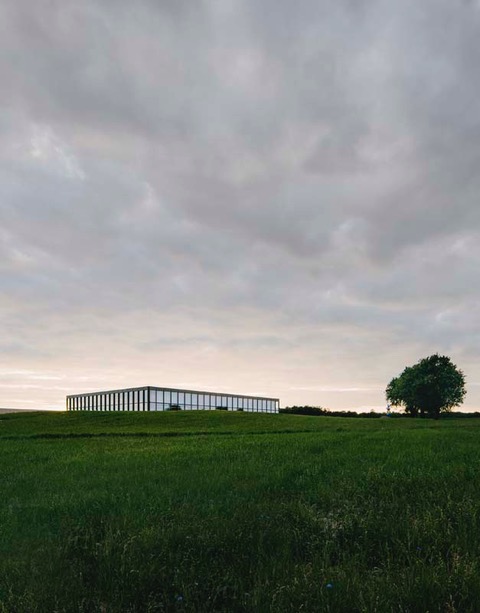

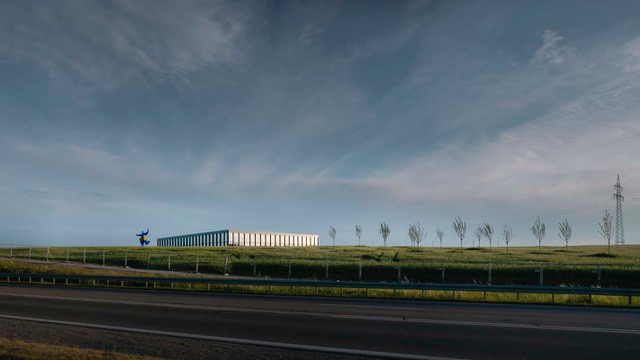
Project
Carmen Würth Forum
Location
Künzelsau, Germany
End Use
Theatre
Designers
David Chipperfield Architects,
Alexander Schwarz - partner
Installed Area
10,000 sqm
Supplied Products
580
Supplied Model
Carmen Forum (custom seating)
Year
2017
If you're interested, feel free to contact us
We'll get back to you within 24 hours
The Carmen Würth Forum, a new cultural centre in Künzelsau, Germany, is a tribute by the celebrated mogul Reinhold Würth to his wife Carmen for her eightieth birthday.
One of the world’s most prestigious design firms, David Chipperfield Architects, was chosen for this ambitious project.
The project area extends over 11,000 sqm, just a short distance from the Würth Museum and from the head office of the "corporate complex" of Würth, a leading company with offices across the globe.
Künzelsau in Baden Württemberg is a natural and symbolic choice for the Würth family. Construction of the Carmen Würth Forum began in 2011 and it was inaugurated on 18 July 2017.
The winning idea of David Chipperfield and Alexander Schwarz was to integrate the building into the surrounding area, with its large meadows and fields, turning this into the architectural theme of the project. Two concrete walls cast in situ frame the square in front of the main entrance. The entrance leads into the foyer, illuminated with natural light and giving access to the large, multi-purpose events hall.
The lower floor is completely underground, whereas the upper floor has glass walls on all sides and rises just over the hill on which the building stands.
Installed products
The ace in the hole
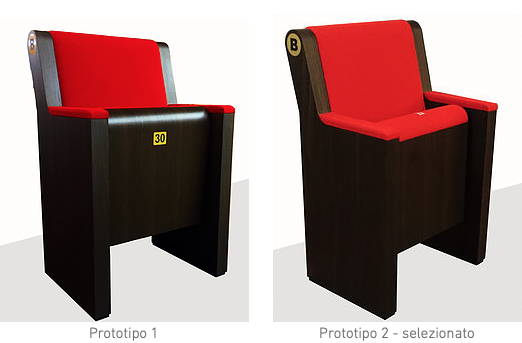
We decided to bring 2 prototypes to the mock-up presentation: the first (photo on the left) corresponding with the designers’ requests and the second based on a design by designer G. Baccolini and our technical office. Both prototypes were assembled with Würth components. Furthermore, in an important detail for the jury, a cross-section of part of the prototype was also presented to show the quality of the interior materials.

